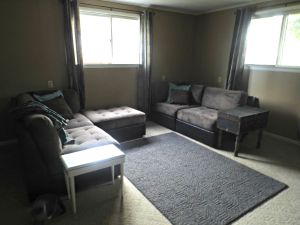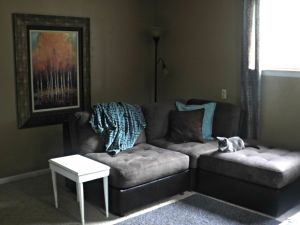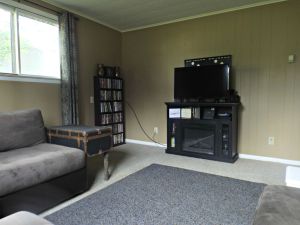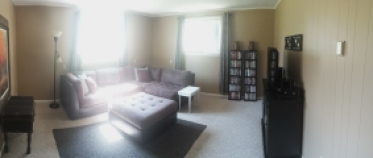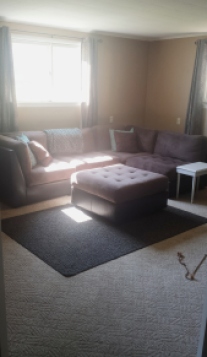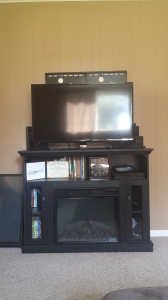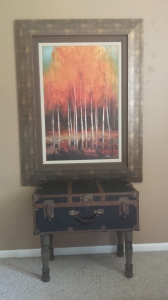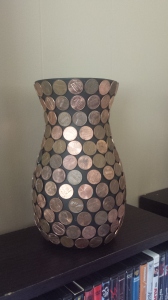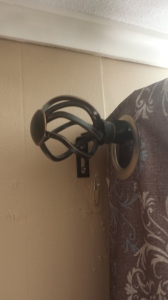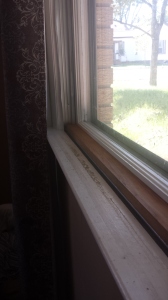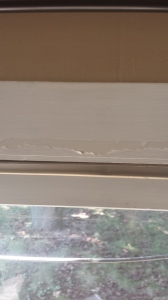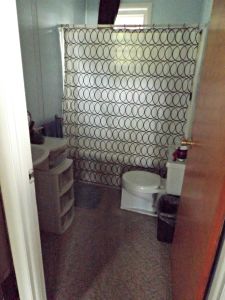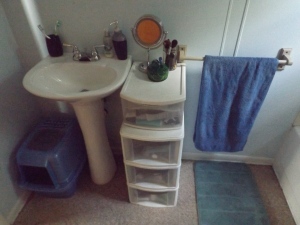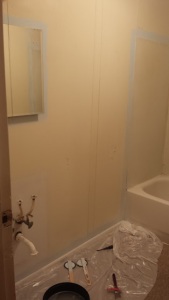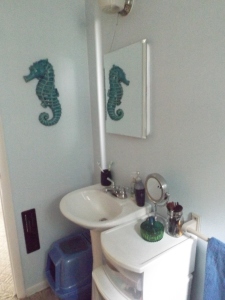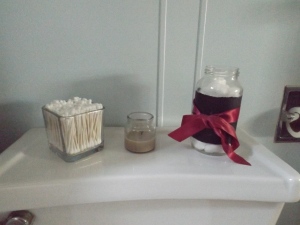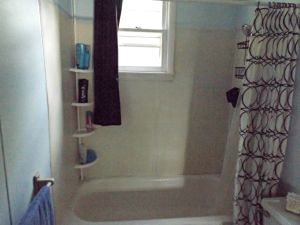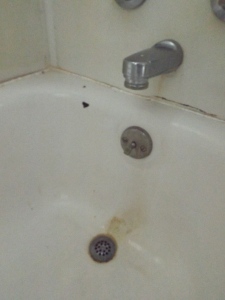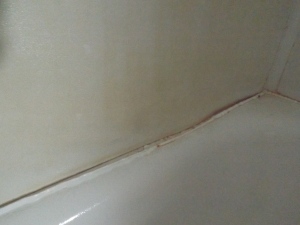Seeing as it is already winter and I have a break and new semester coming up I figure I should create a list of winter projects to accomplish before spring. I also think hope I’m going to have a lot of exterior work to do when the weather gets nice, and I don’t want to be stuck inside.
First things first: kitchen backsplash. The walls are prepped and the hole is filled. I’m going home and should be starting the tile tonight! As a refresher here is what the layout will look like except not so tall.
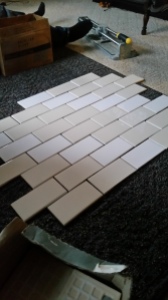
I would also like to replace the carpet in the kitchen with the same plank vinyl we used in the bathroom. The catch with this is we are going to tell our landlords we’ll only do it if we can paint the cabinets white, which I also want to complete before spring. The only way it would backfire is if they say no to both. Honestly I wouldn’t be surprised by that at this point. Just imagine this floor:
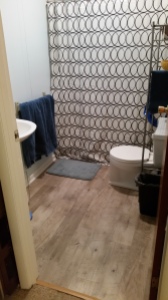
In this kitchen:

Also imagine the new spray painted countertops, ceramic backsplash, and white cabinets. I know, it’s a stretch.
I am currently in the process of scraping the peeling paint out of the old cabinets and repainting the insides. This takes forever but I’m at least hoping to have the upper cabinets done by spring. Here is a crisply painted cabinet innard for your viewing pleasure:
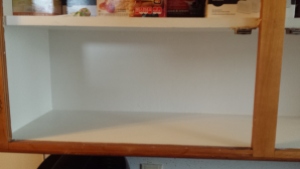
Another project I’ve had on my mind is ripping the carpet off the entry way landing and replacing it with vinyl. If the stairs have good wood underneath I might stain them instead. Think something like this:
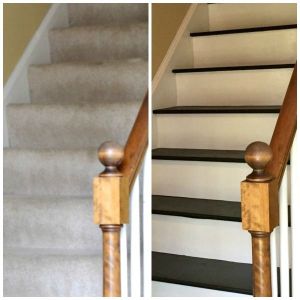
There is a huge run in our carpet outside of the bathroom and I would like to get the carpet stretched so that problem is fixed. Chris’s dad installs flooring and I think we could convince him to fix it for us. You can see the run in the picture below. I think it’s worse now than it was then. (This is from when I cleaned my carpet)
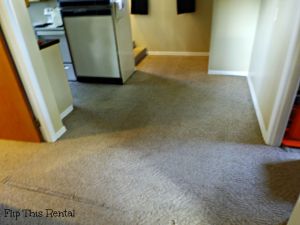
Maybe this one is adding too many to the pile but I would love to build shelves the whole height of our small entry closet. Currently it has one shelf and that’s really not doing us any good. At the least I want to add in a couple more shelves. This is the hot mess I’m dealing with currently:

I had Chris send me that picture so sorry for the quality and also sorry for the fall wreath that’s still hanging out. whoops… I should probably take that down.
Honestly the amount of major projects left in the apartment is becoming minimal. Chris and I are getting a little more serious about looking at buying the place, especially since I will be living there full time starting in May. Our expenses will be smaller and we’ll have extra money to invest. So far it seems like a good idea but we need to look into the details.
I can just imagine the hilarity of showing you the before pictures of the upstairs. It’s a million times worse than what we started with in our unit. Although I think I might like the layout better.
What are your plans for the winter?
See You Around!
Lauren <3

